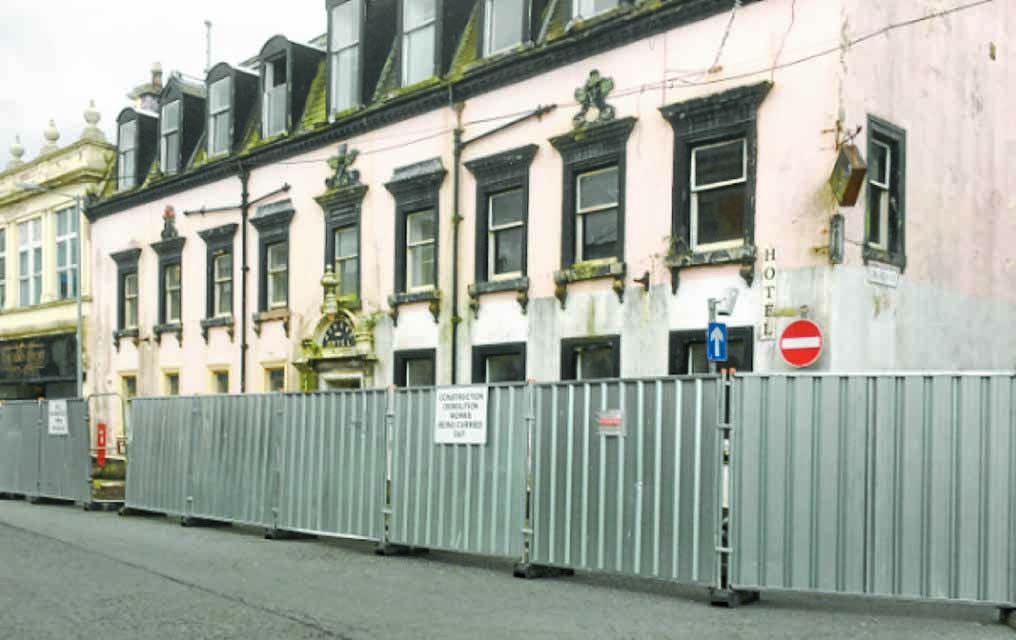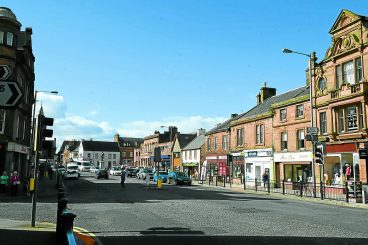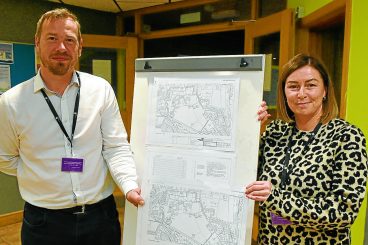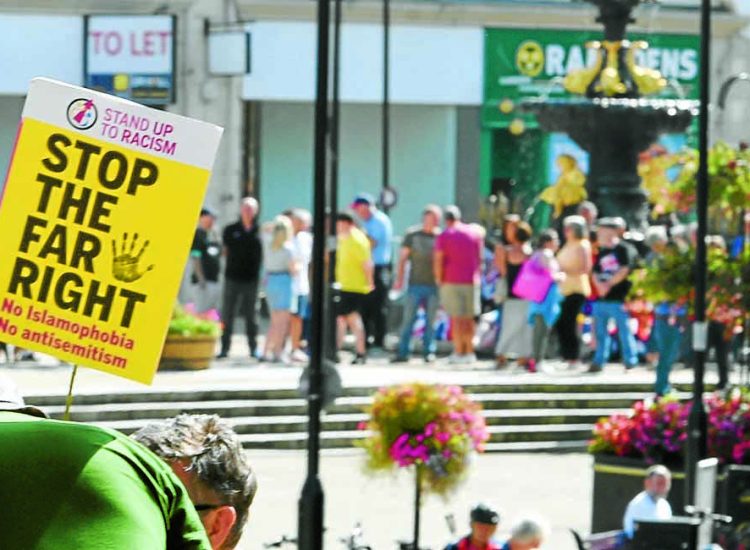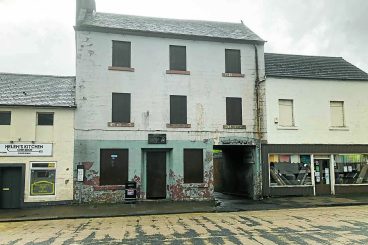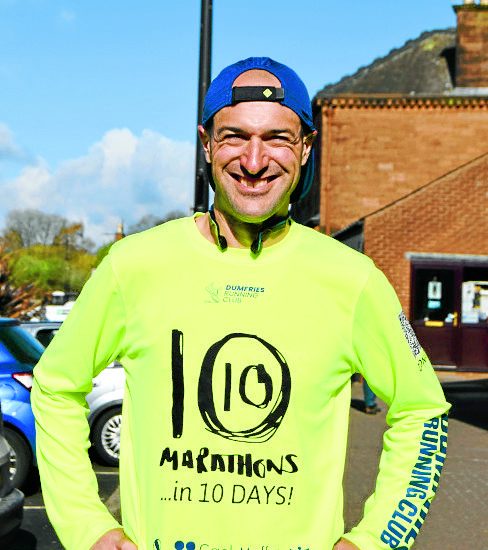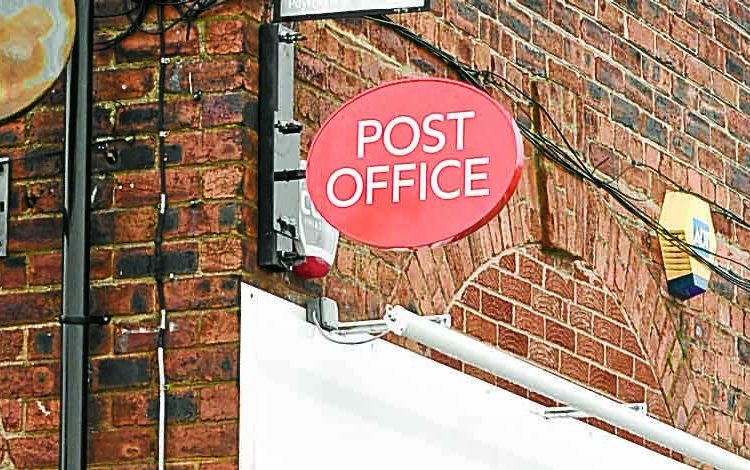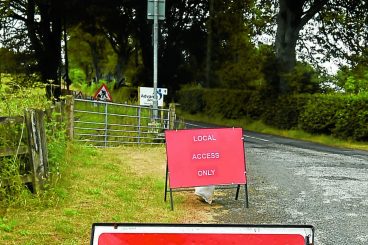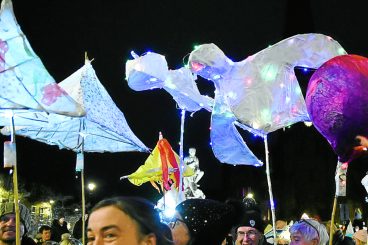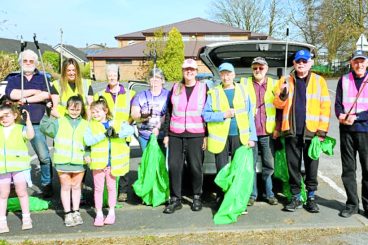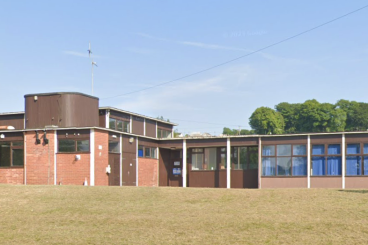THE former George Hotel in Stranraer looks set to be transformed into a modern community arts space and climbing centre.
Grand plans for giving the dilapidated building a new lease of life have been revealed in a Dumfries and Galloway Council report.
The council, as owners of the building, have kickstarted the planning process to bring the 147-year-old town centre building back into use and also create ‘bunkhouse’ accommodation.
Planning papers state: “The provision of the community arts space and climbing centre will provide a new community facility for both local residents and visitors of a scale appropriate for the town of Stranraer, without detrimentally impacting on the vitality and viability of the
town centre.
“The retail role of the area will not be adversely impacted by the introduction of the community and recreational use. The bunkhouse will provide accommodation for visitors who in turn will generate revenue for other surrounding businesses.
A formal application will go before the council’s planning committee next Wednesday seeking approval for the creation of the community arts facility, accommodation, and climbing centre, as well as listed building consent as the property is a category B-listed building.
Council planning officers have recommended that the development goes ahead subject to conditions, but it will be down to councillors to rubber stamp the move.
The building sits prominently on the corner of George Street and Church Street in the centre of Stranraer and has lain empty for the last 11 years.
The planning report states: “The building is in a state of disrepair and has significantly deteriorated over a substantial period of time with only the George Street and Church Street facades and limited internal structure now remaining.
“The roof is deteriorated and previously collapsed, leaving what internal features remained open to the elements.”
The plans are for only the frontage of the hotel to be retained and restored while the rest will have to be torn down.
The report continues: “A new building would be erected behind the retained façade for use as a community arts centre, bunkhouse and climbing centre.
“There would be an internal courtyard accessed via a pend from Church Street. The new Church Street elevation would be two storeys in height with a mansard roof above.
“The arts centre would contain an open plan ground floor gallery space, first floor workshop teaching spaces and the second floor would have four private rental studio spaces.
“The climbing and caving experience (which will be designed to cater for everyone from novices to proficient experienced climbers and cavers) would be situated and accessed via the communal courtyard with the activities spilling out into external space and would cater for up to 25 people.
“The proposed 28 bedspace bunkhouse is designed to facilitate visitors for affordable short stay sleeping accommodation and would provide a sign-in point for the bouldering centre.”
If councillors were to approve the new plans for the building, there are conditions that work must begin within three years, that the new external walls must be painted white, cream, or sandstone, and an archaeological investigation must be carried out on site before any construction works take place.





