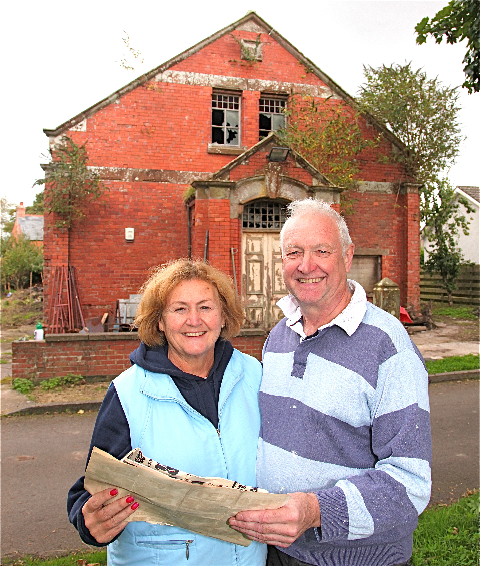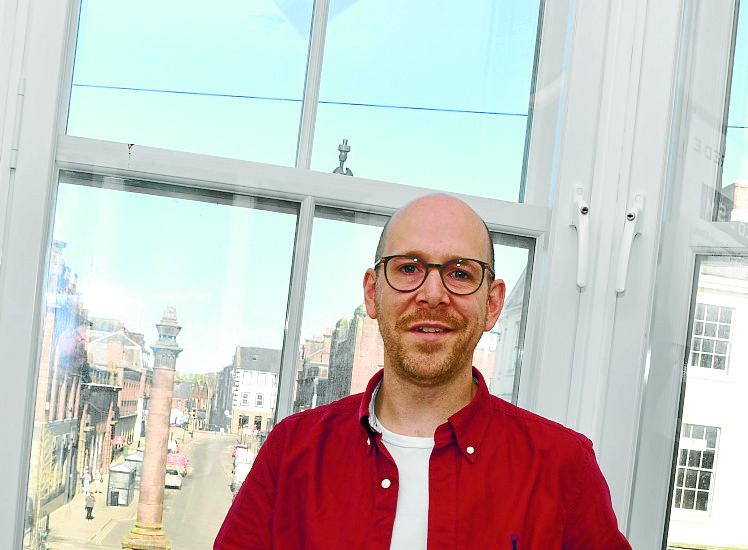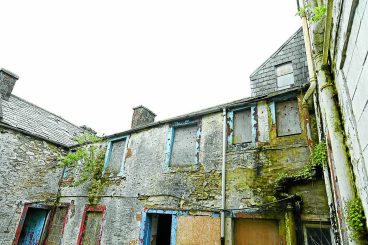BIG PROJECT . . . Keith and Elaine Gleeson in front of the former hall at Powfoot
The plan will transform the site, long described as an ‘eyesore,’ in the scenic Solway coast community of Powfoot, near Annan.
Behind the ambitious project are Lancashire-based architect Keith Gleeson and his wife Elaine, who have holidayed in the village for many years and now want to make it their permanent home.
The couple purchased the property following an unsuccessful attempt last year by a local group to revive the fast-deteriorating building creating a community hub and indoor sport facility.
Working closely with planning and other officials, the new owners have submitted detailed proposals for a large three-storey house, which retains many of the features of the hall, which was built in 1906.
It was part of the first phase of an ambitious plan, on land then owned by the Marquess of Queensberry, to create a ‘Blackpool of the North’ holiday resort.
The hall site adjoins original terraces of seaside homes and is located in Lake View, a name mirroring a network of paths and lakes, developed in woodlands and wetlands between Powfoot and Cummertrees.
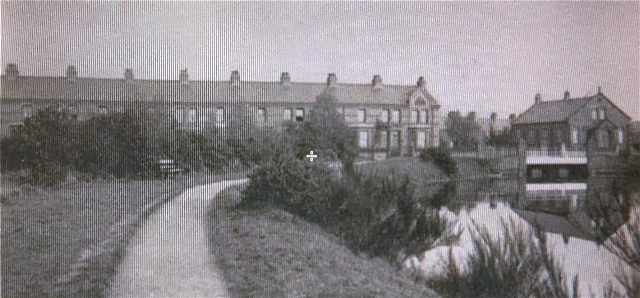
Indeed, imposing ‘Blackpool-style’ Queensberry Terrace in Cummertrees, was another distinctive part of the development, which in the face of mounting costs never proceeded into a second phase.
The hall’s links to local history was one of the attractions which lured Keith and Elaine to take on the ambitious project.
“I’ve been designing commercial buildings and homes for other people most of my career and I saw this project for ourselves as a final big challenge before I retire,” said Keith, who trained as an architect at Leicester.
“Our intention is to demolish and rebuild most of the existing building so that it replicates as much as possible the appearance of the original hall.
“We are also planning to reclaim much of the original stonework, slate and distinctive brickwork which will be blended into a modern design.
“Much of the character and many of the features of the front of the hall will be retained.”
With the detailed planning process in the final phase, Keith hopes approval to start construction should come through in the next fortnight.
The couple, assisted by long-time friends in the village Shaun and Sandra Griffin, have already cleared away a lot of the rubbish and debris inside and outside the crumbling building.
They have uncovered long lost steps to the path next to the nearby Pow Water, discovered a healthy fruit orchard and after cutting back scrub revealed a long-forgotten coal store.
The couple believe the new-build will reflect the architecture of the nearby terraces while the partly prefabricated inner shell will ensure highest insullation standards.
A passive solar design means that the building will have strong green credentials with little or no carbon footprint for heating.
The Gleesons say that they have had a positive response from villagers to the plan as there was long-standing concern about the state of the old hall and its grounds.
They say they have consulted widely and have been supported by both the community council and the Pow Lakes Charity Group.
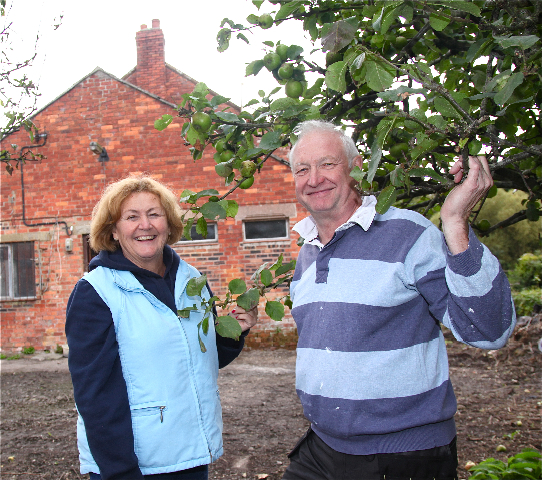
The hall has lain empty since the death in 2007 of the long-time owner, local businessman James Wheeldon.
He lived in a flat in the building after it closed as a hall in the 1960s and operated a toy supply and manufacturing business there for many years.
Keith and Elaine and their helpers have discovered a collection of toys, dolls and even a large textile loom during their clean-up.
WIth Keith using his design skills, backed up by experience picked up in his youth in his family’s building business, he will continue to be hands-on and will be project manager.
That means his estimated cost for the building, which where possible will use local tradesmen and women, will be £280,000, far less than would be the case if all the work was outsourced.
All being well, the couple hope to move permanently from their current house at Poulton-le-Fylde, near Blackpool, to Powfoot when their dream home is completed, which, could potentially be within a year to 18 months.
Elaine said: “I’m really looking forward the the move. Powfoot is such a peaceful, but breathtaking, coastal village. It’s a hidden gem.”
NEWSDESK: 01461-202417





