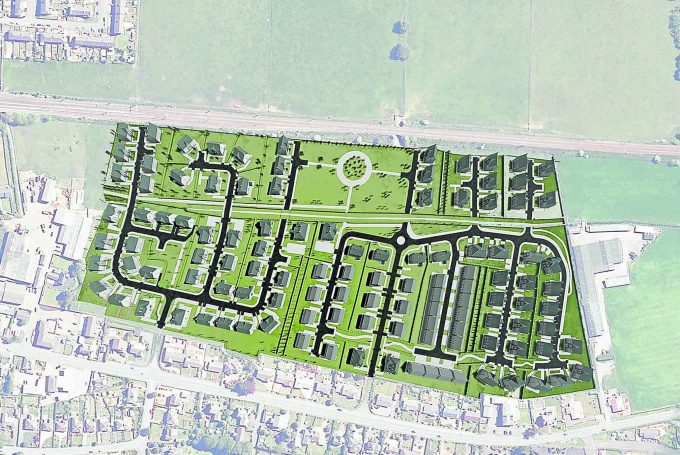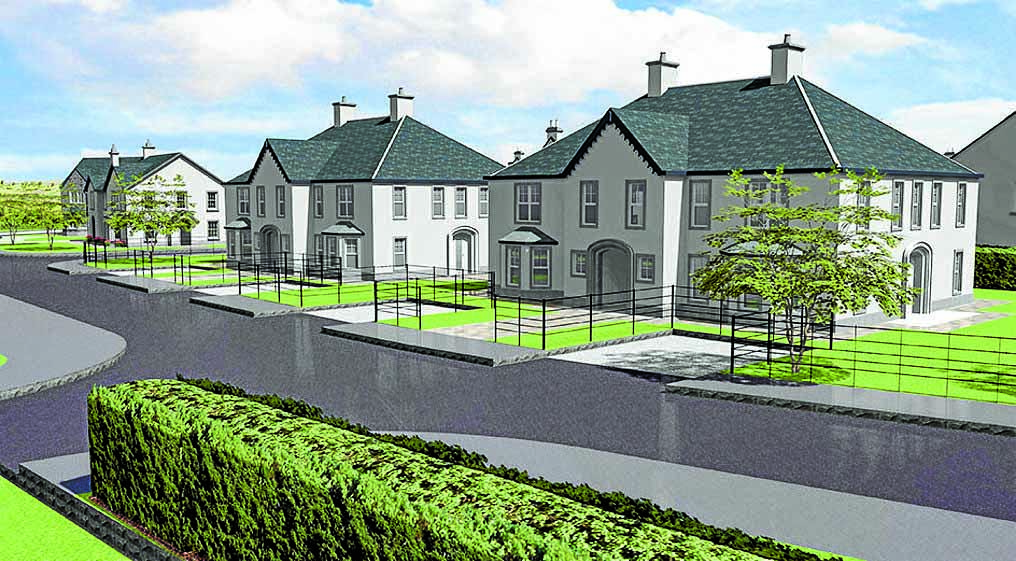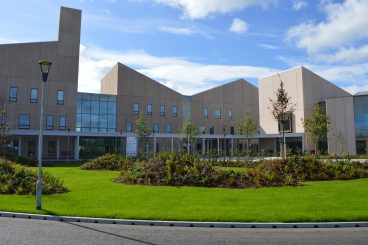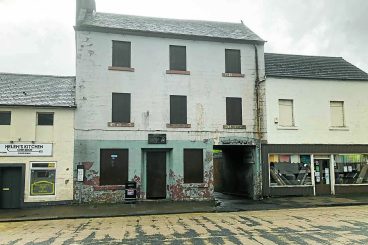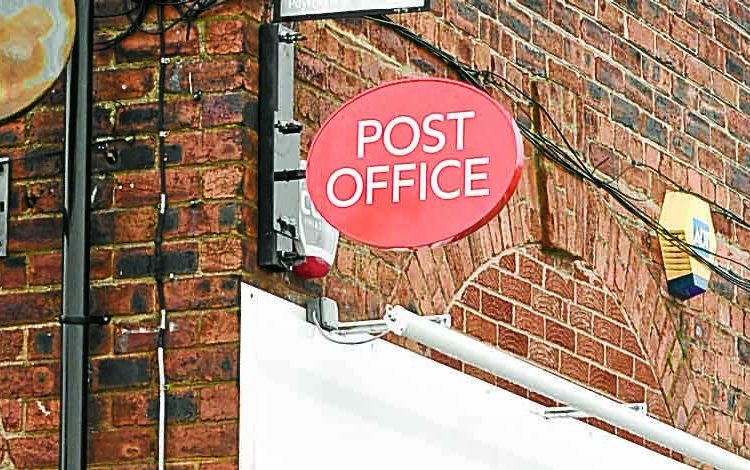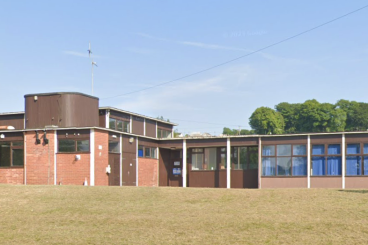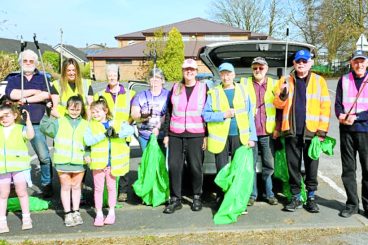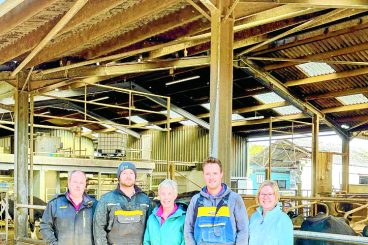Northern Irish firm Manor Architects have drawn up designs for the site at Netherplace Farm on Carlisle Road.
Their plans went on show at a public consultation event at Lockerbie Library last Friday and showed a mix of detached, semi detached, terrace and bungalow properties with up to four bedrooms.
Mock ups for the development also featured ample parking spaces, a community green space and two access points.
Project architect Nicholas Dallat headed up the consultation event, he said: “The public consultation went very well, we had over a dozen people on the day and a few enquiries since then by email.
“A big thanks must go to the people of Lockerbie, everyone was really friendly and their feedback is so helpful.”
Discussing the scheme, he said: “The development features around 200 homes with a mix of styles and sizes. This will likely include affordable housing as well as detached, semis and bungalows.
“The project is in the very early stages at the minute and we are still in the public consultation phase, so are keen to hear feedback from the people of Lockerbie.
“A planning application will be lodged in the coming months and will be publicly advertised.”
He added: “Delivery of the project is in the medium to long term and will likely be delivered in phases over the next ten years – facilitating the growth foreseen in the council’s Local Development Plan.
“Initial discussions only have occurred with the Dumfries and Galloway planning team and developer contribution will naturally form part of any planning approval – details are yet to be finalised.”
Potential property prices are also still to be determined and Mr Dallat said: “It’s impossible to say what the market will be like in three or ten years’ time, but the Dumfries and Galloway Local Development Plan dictates that there is an affordable element to any planning application of this size.
“So prices should be in keeping with market trends at the time.”
However, Lockerbie Community Council chairwoman Jan Andrews this week raised concerns that the town’s GP surgery, dentists, schools and town centre parking could not cope with an influx of homes on top of the plans for 45 homes at the former academy site.
She praised the look of the development but said: “They look very nice and we are all for development of social housing as it is much needed, however we still have the other development at the old school site to be done and at the time we raised concerns regarding the same issues as I am raising again.
“Has all this been looked into: the local surgery, dentists and availability, schools capacity, parking increase?”
* The design team are seeking feedback from locals on the proposed development and can be contacted at: [email protected].
