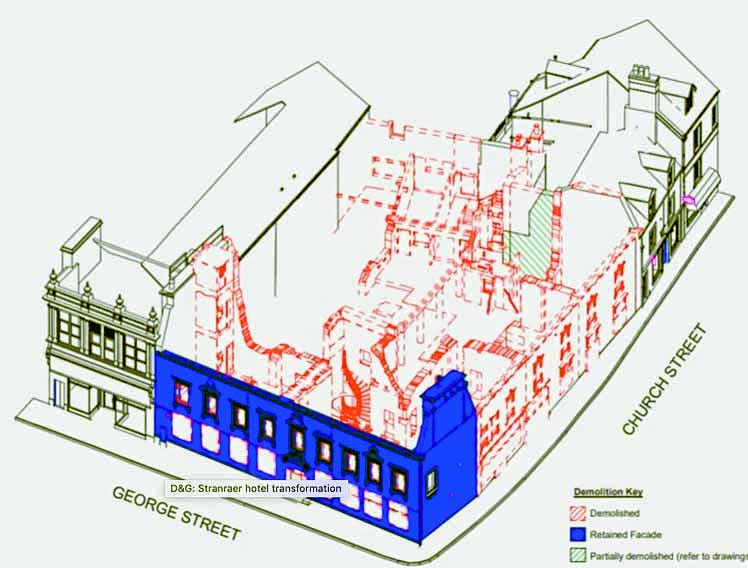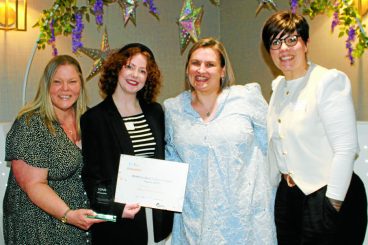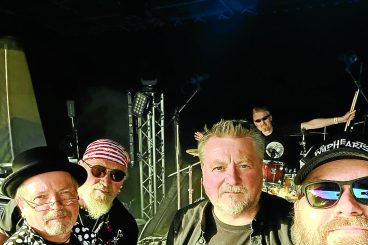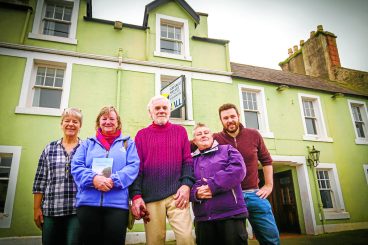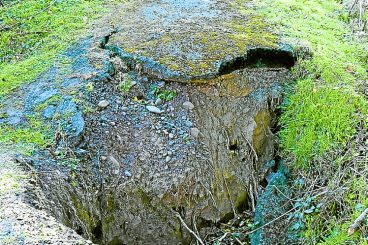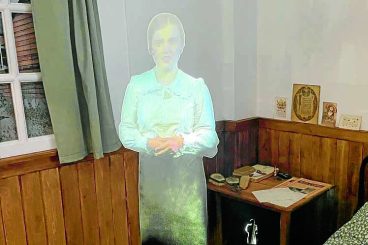A RUN down empty building in Stranraer town centre is to be given a new lease of life after councillors approved development plans last week.
The former George Hotel, situated on George Street, is to be transformed into a modern community arts space and climbing centre, which is expected to attract more visitors to the area.
Stranraer and the Rhins Councillor Andrew Giusti described the designs as “magnificent”, and added: “It will make a complete change to that side of town.
“I want to thank the council officers. I don’t know of the company who have brought the plans to us, but these are terrific plans.”
The frontage of the old hotel looking onto George Street will remain, but the internal part – which is currently a crumbling shell – will be completely redeveloped as the arts space and climbing centre.
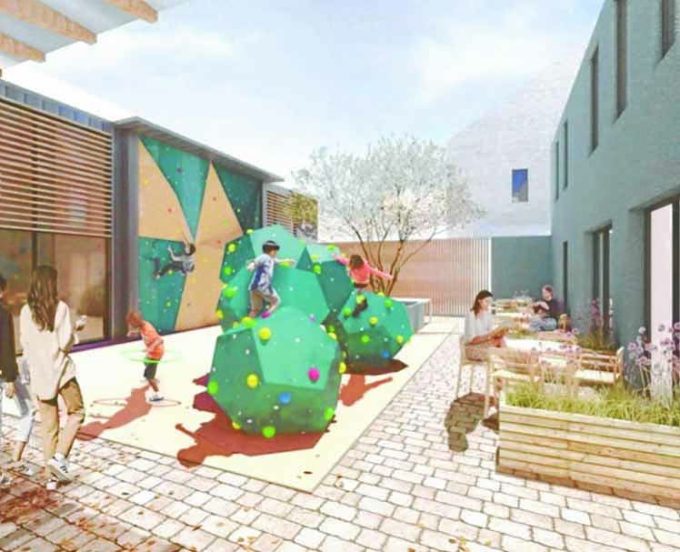
Dumfries and Galloway Council, as owner of the building, is spearheading the transformation, which will also result in ‘bunkhouse’ accommodation being created within the 147-year-old building.
At last week’s planning committee, case officer Louise Medland delivered a presentation which shared impressive artist impression images, giving a glimpse of the future.
She said: “The street concept image shows how it’s envisaged the building will look once completed, retaining its original character as much as possible – whilst incorporating new elements.
“We would consider this to be sympathetic and in keeping with the listed building, and conservation area in which it’s located.
“The proposal will retain and secure the future of a category B-listed building, and provide a community facility which will contribute to the regeneration of Stranraer town centre.”
Annandale East and Eskdale Councillor Archie Dryburgh, who sits on the planning committee, said: “I am so glad to see this one here. I’m sure the people of Stranraer will be so happy that there’s something coming forward now.
“It’s been so long in the making.”
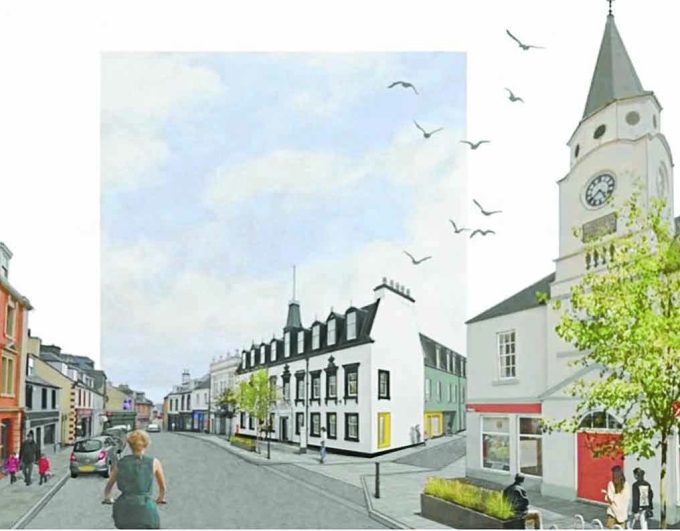
Dee and Glenkens Councillor Tony Berretti said: “A much-needed refurbishment – and nice to see how this building looks.”
On the ground floor there will be living space with a kitchen area, which will be available to those who stay over in the bunkhouse accommodation, as well as a creative mixed use space for the community.
The climbing centre will be based in a communal courtyard space outside where there will also be benches and space for activities.
Meanwhile, there will be a mix of bedrooms for one and two people on the first and second floors.
The roof will have 24 solar panels installed, while ground source heat pumps are proposed too, in order to make this an environmentally-friendly building.
It is not clear when construction work will commence, but planning conditions say it must begin within three years.





